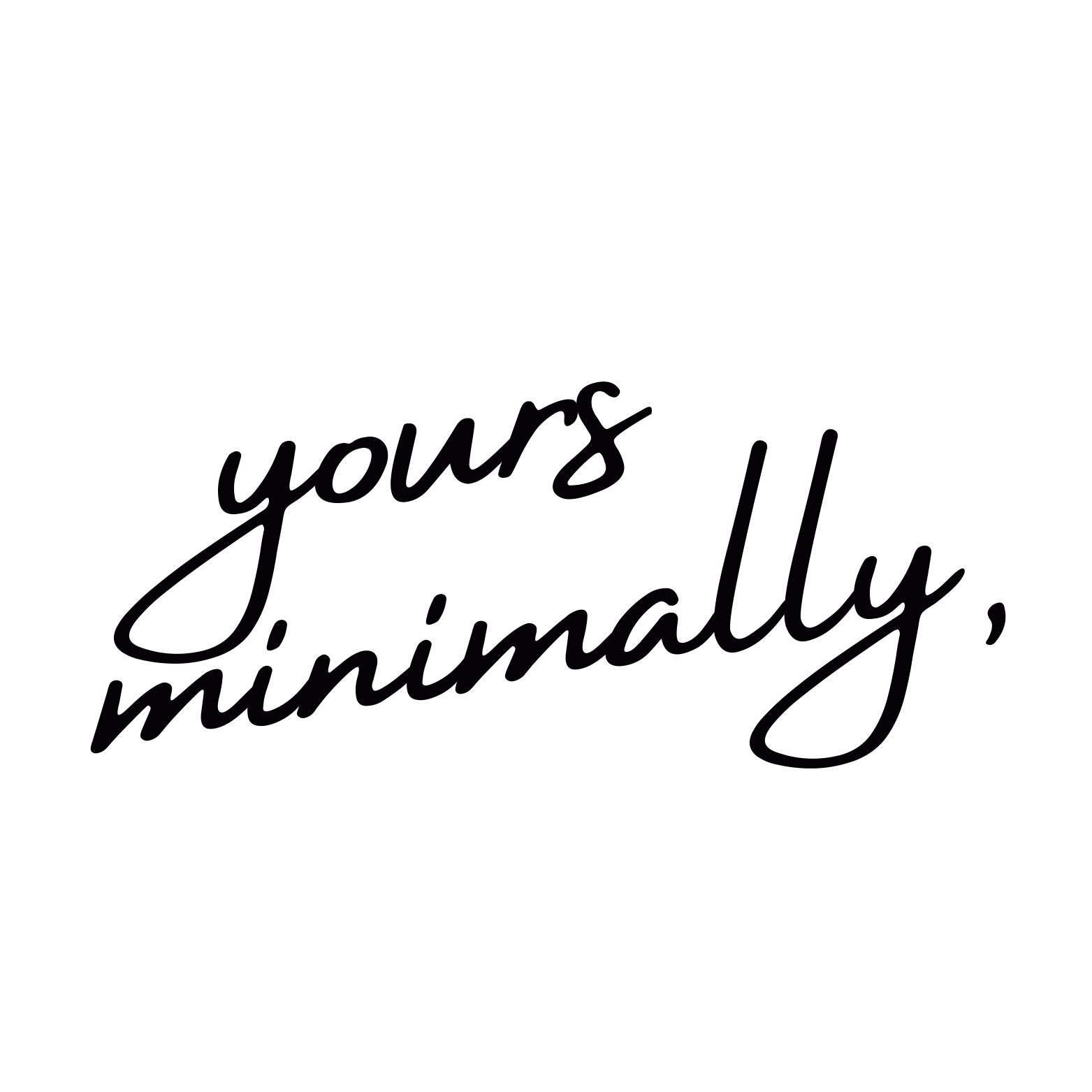So, you’re staring at your garage thinking, “Could this be my next income stream? Or a cozy hideaway from chaos?” Short answer: Yes. 1000x yes.
But turning a garage into a livable, lovable apartment isn’t just about tossing a bed in the corner and calling it a day. You need a smart layout—something that works hard, looks good, and fits everything you need into a compact space.
And don’t worry, I’ve got you. Below are clever, stylish, and realistic layout ideas—no design degree required. 🛠️✨
1. The Studio-Style Open Layout

Best for: Small garages (1-car) or minimalist vibes
Vibe: All-in-one living where everything’s connected—but in a good way.
Layout features:
- Bed or sofa bed in the back corner
- Living area in the center with compact seating
- Kitchenette along one wall
- Fold-out table or wall-mounted dining bar
- Bathroom tucked into one corner (ideally near plumbing)
Why it works: It feels open, easy, and flexible. Bonus points if you throw in some room dividers or a curtain to section off the sleeping space.
👉 Pro tip: Use zoning—rugs, lighting, or furniture placement—to make each area feel separate without actual walls.
2. L-Shaped Garage Apartment

Best for: Detached garages with room to expand sideways
Vibe: Feels like a “real” apartment with visual flow and privacy.
Layout features:
- Kitchen and bath along the long leg of the “L”
- Sleeping nook or bedroom in the shorter wing
- Living/dining area in the connecting corner
- Great opportunity for natural light from two sides
Why it works: This layout gives you more privacy and natural division between spaces without full walls. It’s also super renter-friendly if you’re going the Airbnb route.
3. Sleeping Loft Over Living Space

Best for: High-ceiling garages or those with attic potential
Vibe: Tiny home chic. You’ll feel like you’re starring in your own HGTV episode.
Layout features:
- Lofted sleeping area with ladder or staircase
- Full living space below with seating and compact kitchen
- Bathroom under the loft or opposite end
- Tons of vertical storage opportunities
Why it works: You save floor space and add architectural interest. Just make sure your ceiling height can handle a loft (ideally 10+ feet).
👉 FYI: Add railing and proper steps—nobody wants a midnight tumble.
4. Side-by-Side “Duplex” Layout

Best for: Two-car garages or those converting only one side
Vibe: Apartment on one side, storage/laundry/gym on the other.
Layout features:
- Divide the garage in half (literally or visually)
- One side becomes the studio: bed, bath, kitchenette, etc.
- The other half stays garage-y for storage or other uses
Why it works: You don’t have to lose everything the garage was used for. This layout is great if you want a part-time guest suite without full-time commitment.
5. Back-of-Garage Bath + Kitchen Wall

Best for: Simplifying plumbing (and saving $$)
Vibe: Practical, efficient, still totally livable.
Layout features:
- Kitchenette and bathroom share a back wall (for easy plumbing)
- Bed and sitting area up front
- Dining nook off to the side or a breakfast bar
Why it works: Keeps all the expensive, complicated plumbing in one zone—less money, less stress. And if you’re DIY-ing the build, this is a clutch move.
6. The “Glass Front” Layout

Best for: Garages with street-facing or backyard views
Vibe: Light, modern, and totally Instagrammable.
Layout features:
- Replace garage door with sliding glass or French doors
- Open living/sleeping/kitchen space behind
- Bathroom at the very back or off to the side
- Natural light becomes your best friend
Why it works: You transform a dark, cave-like garage into a bright, airy studio that actually feels good to be in. Natural light = happier tenants and better Airbnb photos 😉
Bonus Ideas for ANY Layout:
✅ Use these no matter your setup:
- Murphy beds or daybeds = instant space savers
- Pocket doors instead of swinging doors = more usable floor area
- Multipurpose furniture (hello, ottoman with storage!)
- Floating shelves to free up floor space
- Compact appliances: Think 18” dishwasher, combo washer-dryer, etc.
- Mirrors to open up the space visually
💡 Want a Floor Plan Template?
Here’s what you can sketch on paper (or use a free app):
Basic Studio Garage Apartment (1-car garage)
sqlCopyEdit|---------------------------|
| Bed | Sofa |
|----------|---------------|
| Kitchen | Tiny Table |
|----------|---------------|
| Bath | Entry Door |
|---------------------------|
Lofted Layout (with high ceilings)
cssCopyEditMain Floor:
| Living | Kitchen | Bath |
Loft (above Kitchen/Bath):
|------ Bed Loft ------|
Of course, this depends on your garage size and where the plumbing already exists. But these templates can get your creative gears turning 🔧
Final Thoughts: Layout First, Regret Never
You can absolutely turn your garage into a gorgeous, functional apartment—but a great layout makes or breaks it. So don’t wing it. Think flow, light, storage, and real-life use.
Pick a layout that fits your needs and your garage’s weird quirks. (Because let’s face it, every garage has a “weird wall” or awkward corner.)
Need help customizing a layout to fit your actual space? Just tell me your garage dimensions and what you want in the space—I’ll help you brainstorm something awesome.
Let’s build that dream garage apartment! 🛠🏠

